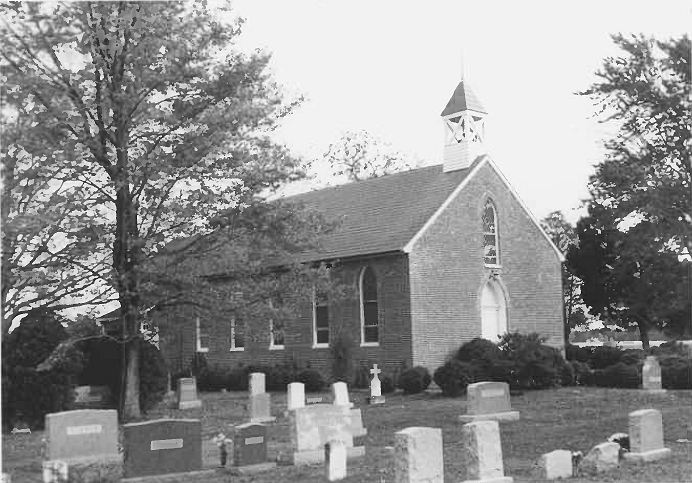Trinity Episcopal Church
9560 Trinity Church Road
Charlotte Hall,
MD
20622
View Map via:
Google Maps :
Trinity Episcopal Church in Charlotte Hall is one of two churches under the Trinity Parish. Oldfields Chapel in Hughesville is the second.
A simple, rectangular, Flemish bond structure with later lancet arched windows and doors, Trinity Church was built in 1756 to serve Trinity Parish established in 1744. A vestry house, built at the same time and no longer standing, was used as a school in the 1850's and among its students was William Wirt, the U. S. Attorney General who prosecuted Aaron Burr. Like many of the area's early Protestant churches, the original five bay building was altered in the nineteenth century. It was at this time that the roof was raised, the lancet arches, new windows and doors installed, and the interior completely renovated. In the 1920's and 30's a brick chancel, sanctuary, sacristry and choir room were added to the east end.
[ Last Updated: 27-Feb-2016 | Reader Comments Report Problem

Date Prepared: UNKNOWN
Trinity Episcopal Church
9560 Trinity Church Road
Charlotte Hall, MD 20622
Charles County Property Tax Map 66, Grid 7, Parcel 92
3.261 acres
A simple, rectangular, Flemish bond structure with later lancet arched windows and doors, Trinity Church was built in 1756 to serve Trinity Parish established in 1744. A vestry house, built at the same time and no longer standing, was used as a school in the 1850's and among its students was William Wirt, the U. S. Attorney General who prosecuted Aaron Burr. Like many of the area's early Protestant churches, the original five bay building was altered in the nineteenth century. It was at this time that the roof was raised, the lancet arches, new windows and doors installed, and the interior completely renovated. In the 1920's and 30's a brick chancel, sanctuary, sacristry and choir room were added to the east end.
THE PRESENT AND ORIGINAL PHYSICAL APPEARANCE
Situated at a crossing of two early Charles County roads, Trinity Church is one of the areas more picturesque examples of eighteenth century ecclesiastical architecture.
Facing west, the church is a rectangular, Flemish bond brick structure, five bays in length on both side elevations. Typical of other surviving examples of this architectural form in the county, the original window heads were later altered to their present lancet arched shape, both side walls were raised to their existing height by several courses of brick, and the standard side door--in this case occupying the middle bay of the south side--bricked in and a window installed in its place. A brick stove chimney, added in the nineteenth century, is located on the south side of the roof between the third and fourth bays. The west end has a centered, double leafed door with a window in the gable above. These openings appear to occupy original locations although the lancet arches of both are later. All of the windows frame leaded, diamond paned casement sash with dark, multi-coloured glass. The roof, which does not date before the early nineteenth century, is sheathed with slate shingles and has a wood framed open belfry at its west end.
Later additions to the church include a sacristry, choir room and an extension of the sanctuary. All three sections were built early in this century.
STATEMENT OF SIGNIFICANCE
A simple, rectangular, Flemish bond structure with later lancet arched windows and doors, Trinity Church was built in 1756 to serve Trinity Parish established in 1744. A vestry house, built at the same time and no longer standing, was used as a school in the 1850's and among its students was William Wirt, the U. S. Attorney General who prosecuted Aaron Burr. Like many of the area's early Protestant churches, the original five bay building was altered in the nineteenth century. It was at this time that the roof was raised, the lancet arches, new windows and doors installed, and the interior completely renovated. In the 1920's and 30's a brick chancel, sanctuary, sacristry and choir room were added to the east end.