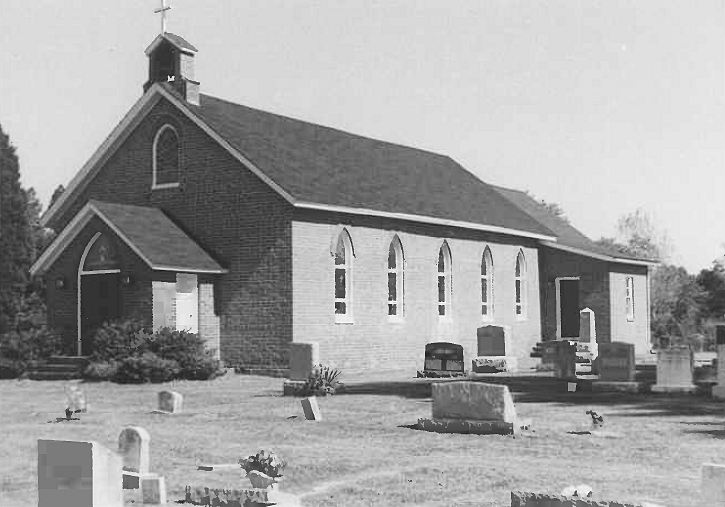Oldfields Chapel, Trinity Parish
15837 Prince Frederick Road
Hughesville,
MD
20637
301-274-3796
301-934-1424
View Map via:
Google Maps :
Oldfields is a chapel of Trinity Parish. Trinity Episcopal Church in Charlotte Hall is the second church under the parish.
Old Fields was built in 1769 and is one of the county's seven remaining examples of eighteenth century Protestant ecclesiastical architecture. A simple, rectangular brick building of Flemish bond construction, it has later lancet arches over the original window openings and twentieth century brick additions at both ends. The interior of the chapel was renovated in the early nineteenth century and again in this century.
A small cemetery surrounding the chapel contains the graves of several British soldiers who died while encamped here after landing at nearby Benedict in 1812.
[ Last Updated: 27-Feb-2016 | Reader Comments Report Problem

Date Prepared: UNKNOWN
Old Fields was built in 1769 and is one of the county's seven remaining examples of eighteenth century Protestant ecclesiastical architecture. A simple, rectangular brick building of Flemish bond construction, it has later lancet arches over the original window openings and twentieth century brick additions at both ends. The interior of the chapel was renovated in the early nineteenth century and again in this century.
A small cemetery surrounding the chapel contains the graves of several British soldiers who died while encamped here after landing at nearby Benedict in 1812.
THE PRESENT AND ORIGINAL PHYSICAL APPEARANCE
Old Fields Chapel is a rectangular, eighteenth century brick structure with twentieth century brick additions at both ends.
The main body of the chapel is of Flemish bond construction, with five lancet arched windows framing modern, three-part stained glass casement sash trimed by nineteenth century moldings, the length of both side elevations. Although the window openings are original to the eighteenth century building, they were altered in the early nineteenth century by the installation of the lancet arches. The arches are constructed of contrasting dark red brick and have small square "drops" at their bases. Both side walls of the church bear evidence of being raised to their present height by the addition of several courses of brick, an alteration that appears to have been done prior to the introduction of the window arches. The middle bay of the south side elevation was formerly a wide doorway that was bricked in when the arches were installed.
In the 1960's the chapel was again altered by the addition of a one bay entrance vestibule enclosing the original west end entrance. Above the vestibule, in the gable of the main block, is a small lancet arched window, a conversion over an earlier opening. Other changes include the partial rebuilding of the east end wall and part of the south side wall between the fifth window and the southeast corner, the construction of a new brick sanctuary, choir room and chancel, and the addition of a small, mission-style brick belfry at the front of the roof ridge. It was also during the 1960's that the existing, highly stylized stained glass windows, designed by Irene and Rowan LeCompte, were installed.
STATEMENT OF SIGNIFICANCE
Old Fields, a chapel of Trinity Parish, was built in 1769 and is one of the county's seven remaining examples of eighteenth century Protestant ecclesiastical architecture. A simple, rectangular brick building of Flemish bond construction, it has later lancet arches over the original window openings and twentieth century brick additions at both ends. The The interior of the chapel was renovated in the early nineteenth century and again in this century.
A small cemetery surrounding the chapel contains the graves of several British soldiers who died while encamped here after landing at nearby Benedict in 1812.
VERBAL BOUNDARY DESCRIPTION
Old Fields Chapel and Cemetery is located on a tract of land identified as Parcel 213, Map 36, Charles County Tax Maps (revised January 1976).